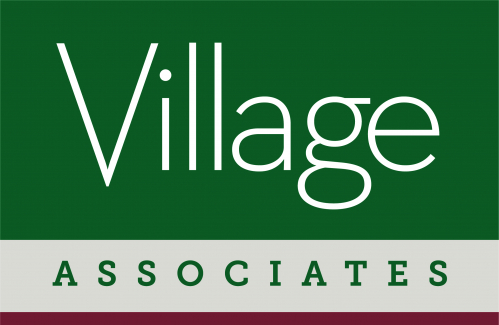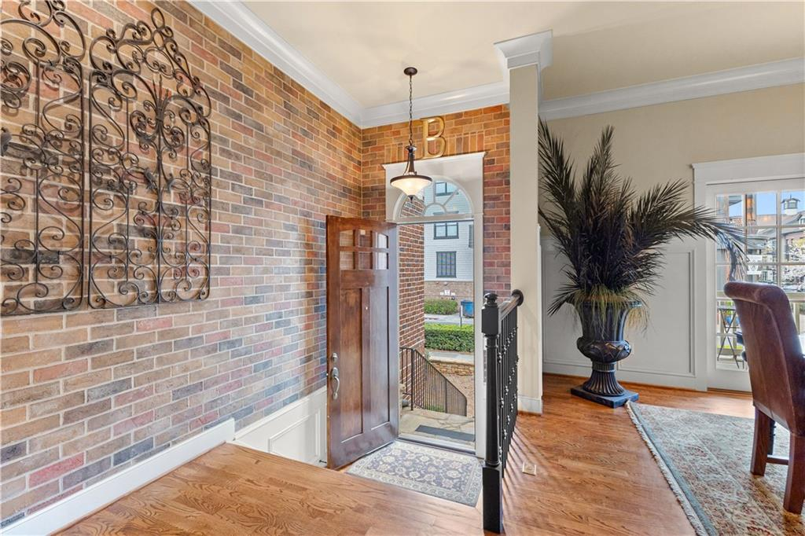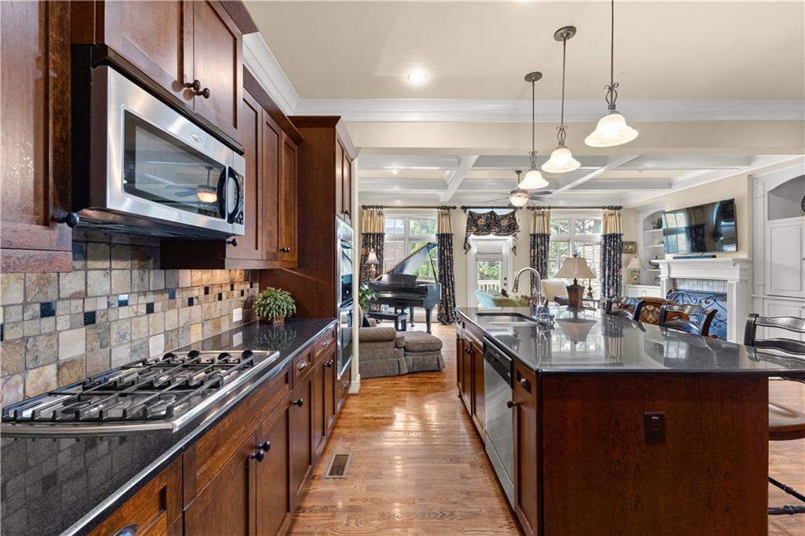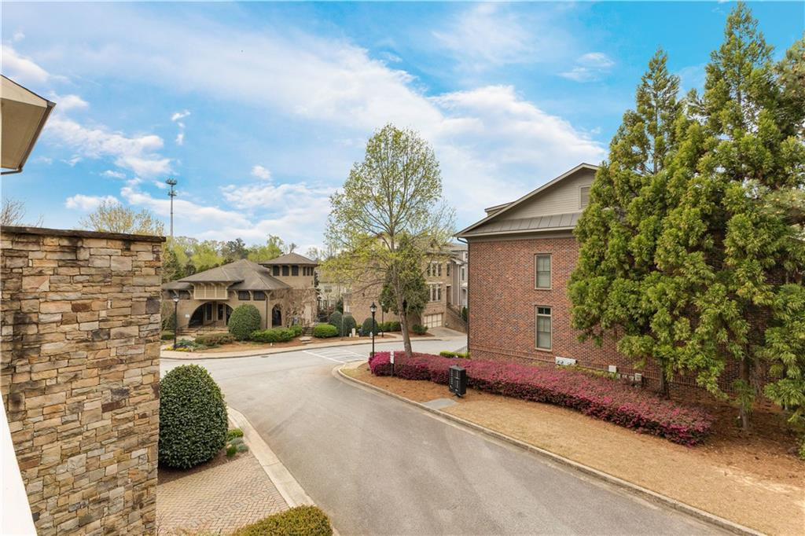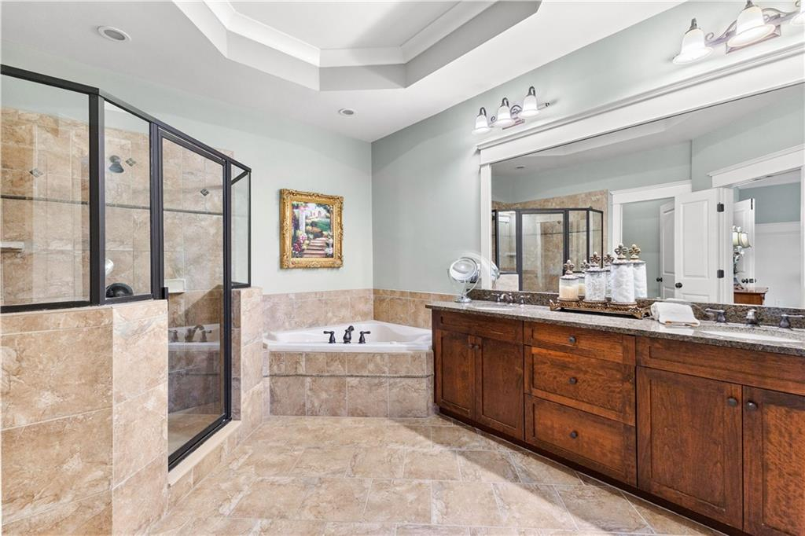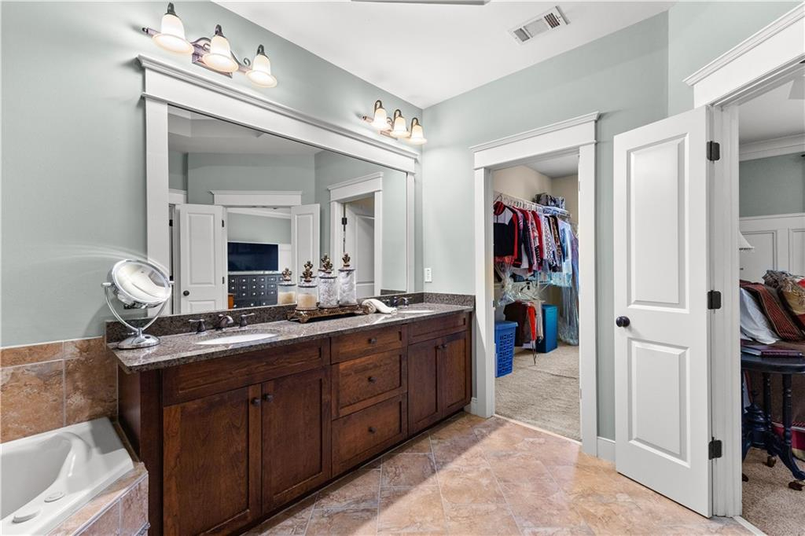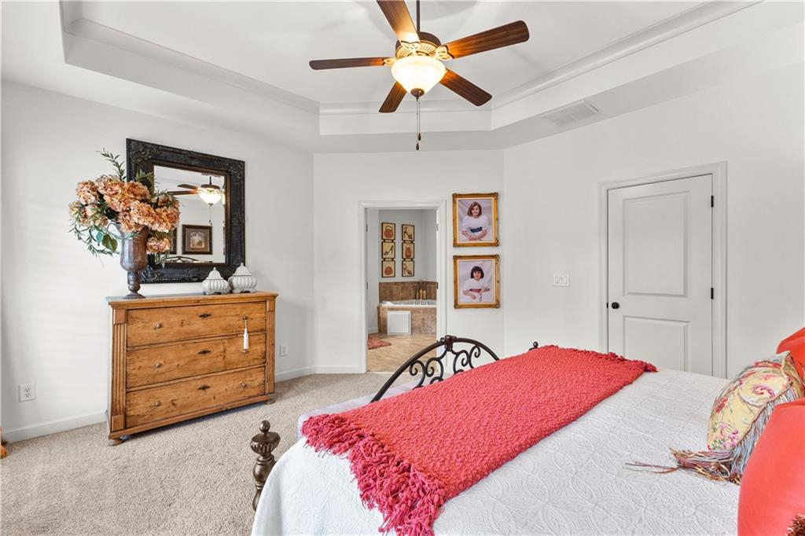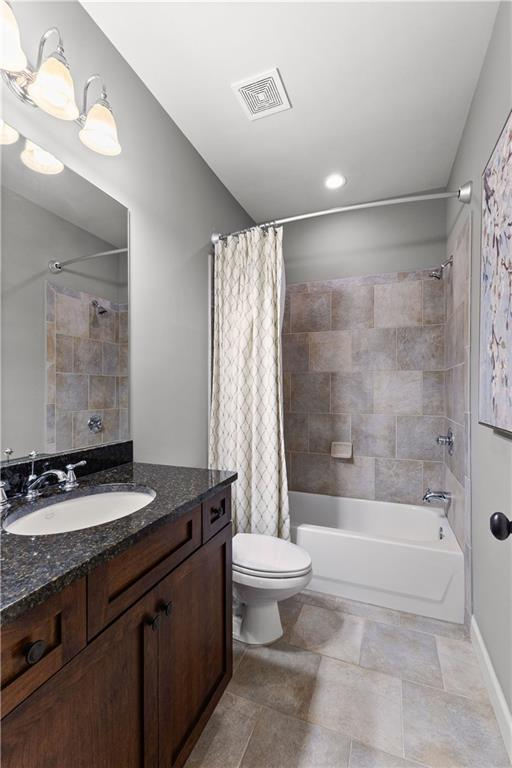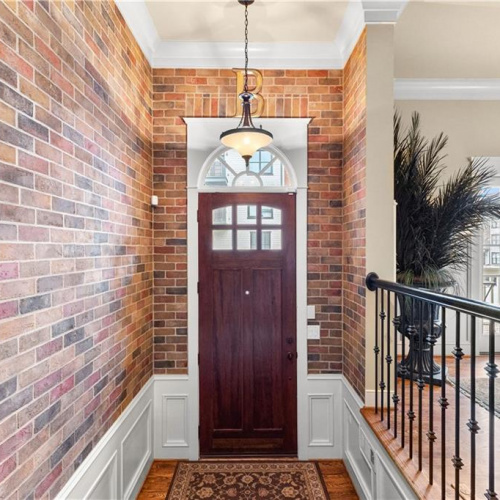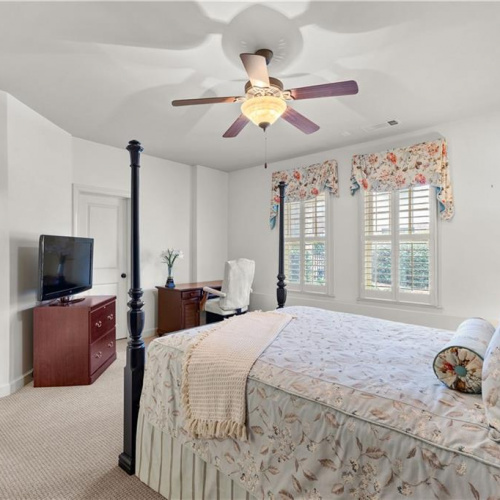Description
This townhome in West Village is more than just a place to live—it’s a lifestyle offering unparalleled comfort and luxury. Whether you’re enjoying a quiet evening by the fireplace, hosting friends on the back porch, or taking a leisurely walk to the nearby Starbucks, this home is a haven of relaxation and convenience. Walkable to the nail salon, spa, yoga studio, retail shops and restaurants! Experience the joy of outdoor living with a cozy front porch ideal for quiet mornings, and a spacious back porch designed for memorable entertaining under the stars. Step through the arched entryway into a world of refined elegance, highlighted by an accent brick wall that adds character and warmth to the home. Two expansive owner's suites boast large walk-in closets and en-suite bathrooms featuring large showers and soaking tubs, providing a private retreat for relaxation. A chef’s delight, the kitchen is equipped with a double oven, an eat-in island, and a double-sized pantry. It’s a space where functionality meets style, perfect for culinary adventures. With 12-foot coffered ceilings, built-in bookcases, and a romantic fireplace, the living area is an epitome of sophistication, designed for both comfort and aesthetic appeal. Adjacent to the kitchen, the dining room can comfortably seat 10 guests, making it ideal for gatherings and celebrations. Throughout the home, hardwood floors add a touch of timeless elegance, enhancing the overall ambiance. This home features 3 bedrooms and 3 full baths, and a half bath on main, ensuring ample space for family and guests alike. Residents enjoy access to a club house, fitness center, and pool, promoting a lifestyle of health, leisure, and community. Don’t miss the opportunity to make this exquisite townhome yours!

Property Details
Features
Appliances
Central Air Conditioning, Cook Top Range, Dishwasher, Double Oven, Gas Appliances, Microwave Oven, Refrigerator.
General Features
Fireplace.
Interior features
Book Shelving, Breakfast bar, Crown Molding, Kitchen Island, Smoke Alarm, Walk-In Closet.
Exterior features
Balcony, Deck, Exterior Lighting.
Roof type
Composition Shingle.
Flooring
Hardwood.
Parking
Garage.
View
City View.
Schools
Nickajack Elementary, Campbell High, Campbell Middle School.
Additional Resources
Live Luxury - Keller Williams Live Luxury
This listing on LuxuryRealEstate.com


